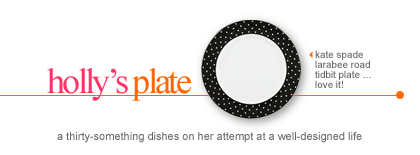
this is the view from our home "office." tripper and i have big plans for this room, we're just not entirely sure what. we've talked about turning it into a second bedroom (like in the floorplan below) or getting built-in bookcases and making it a true office. suggestions are welcomed (in fact, please help!).




1 comment:
hullo there. i've enjoyed checking out your blog weekly after reading about it on decor8 (don't you love holly!)
anyway, i am of the "form follows function" mentatily - make the room something that you will use the most. ask yourself what you can see yourself using it for most often so you will actually spend time in there.
do you have a lot of overnight guests? if so, make it into a guest room. if you only have the occasional guest, how about making it more like a sitting room and buy an attractive sofa bed or day bed that can be used as a bed if somebody needs to sleep over. if you only have overnight guests occasionally and you do a full-blown guest room, you and your husband won't end up spending much time in there, that would be kind of a waste.
whether you make it a guest room or an extra living room, you could buy an attractive desk or one of those ones that close with doors in the front and hide your keyboard and monitor. you could get a chair that could be used both as a desk chair or turned around and used as a reading chair or for extra seating.
what about babies? are you going to need to turn the room into a nursery in the future? if so, you, probably would not want to put up lots of office-y shelving, but if you did, it could be used later for storing baby stuff - especially if you went with wood or white laminate instead of anything metal or too industrial looking.
good luck - can't wait to see your results! that is a wonderful view from your spare room.
- jill
Post a Comment